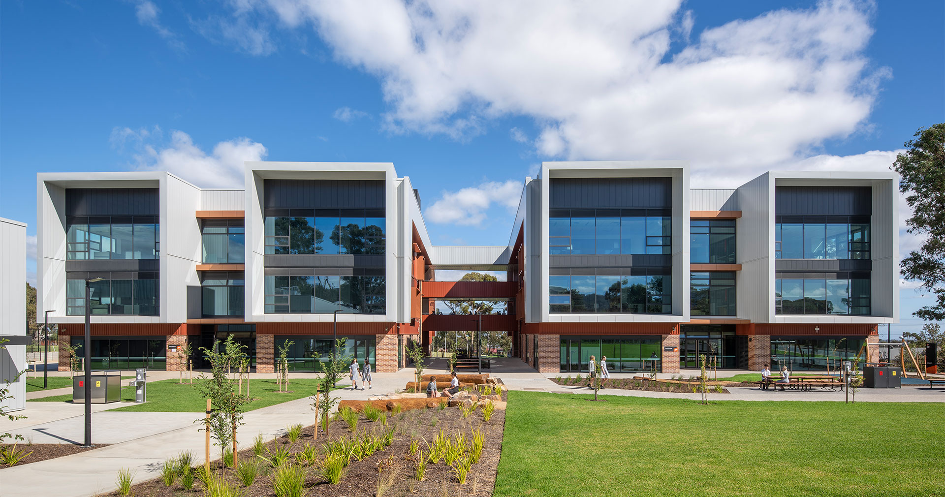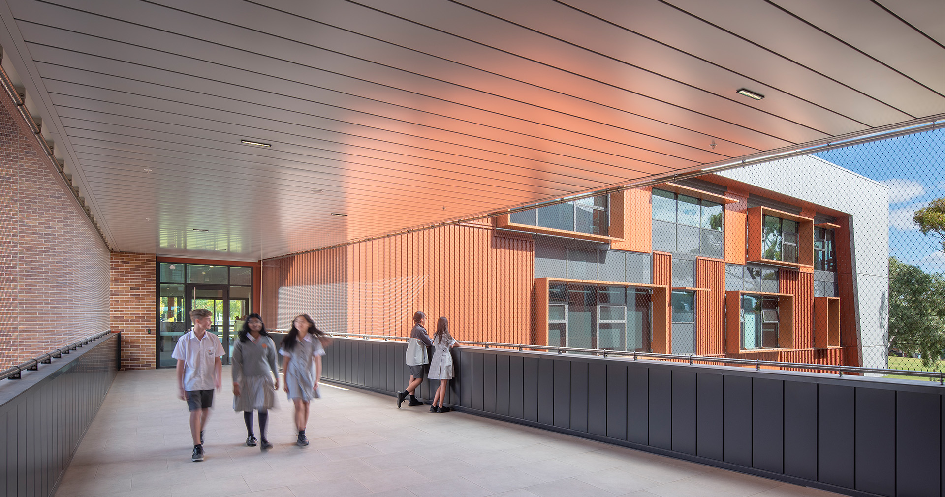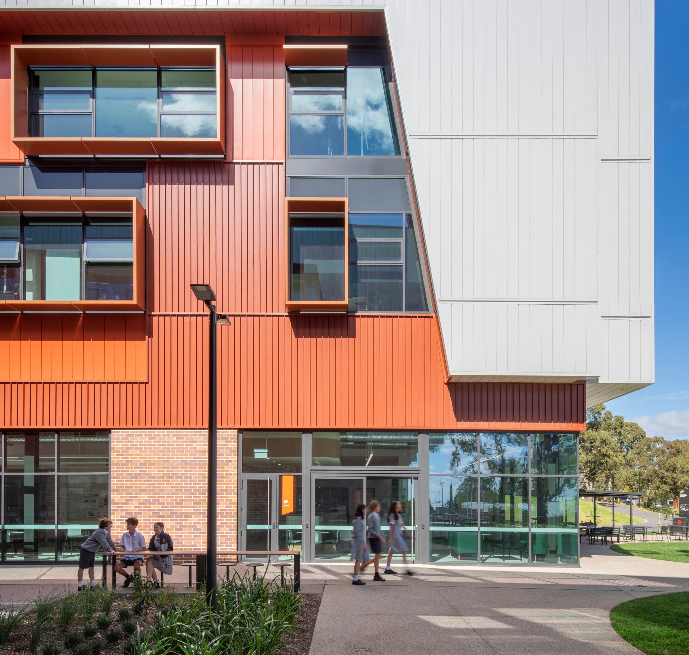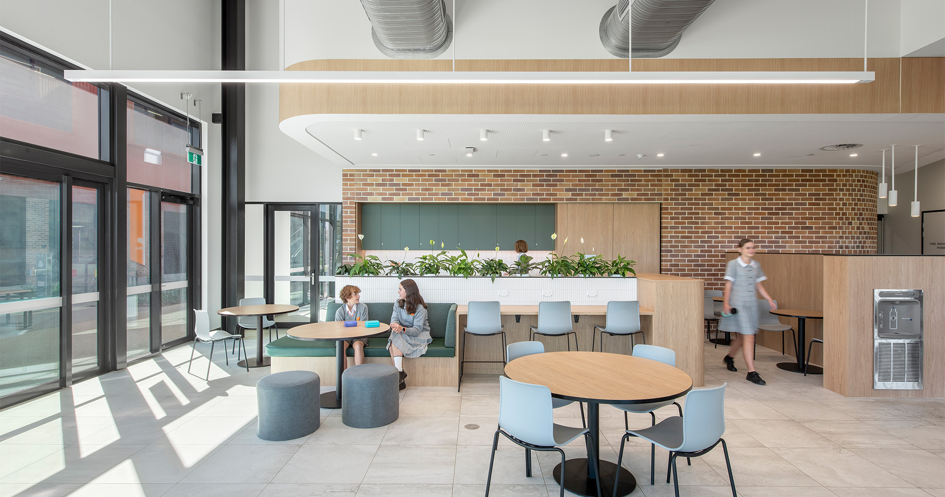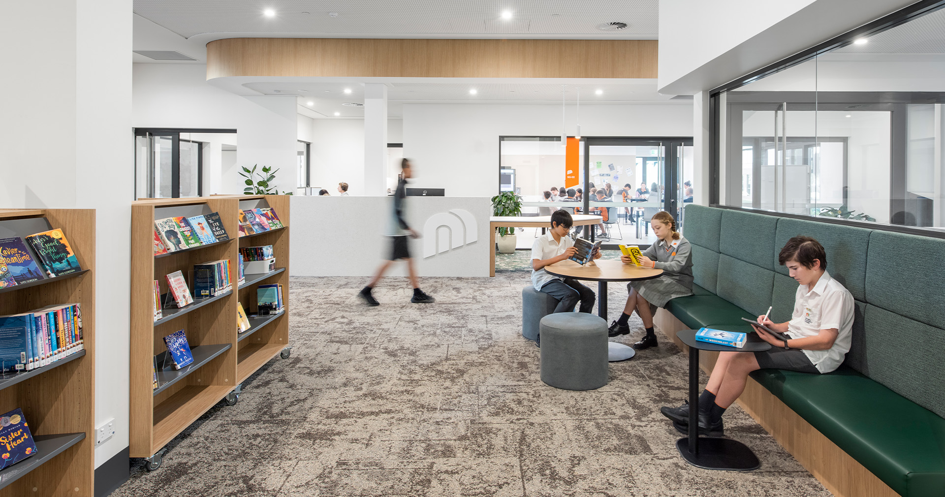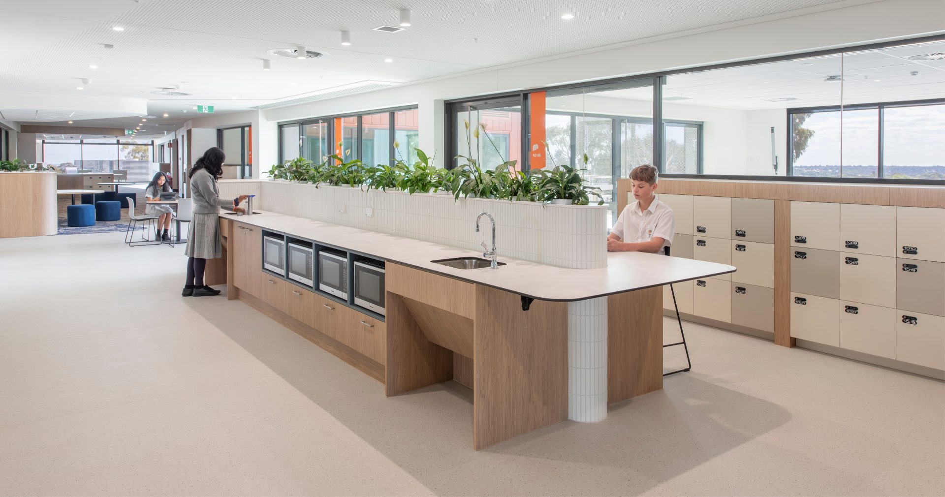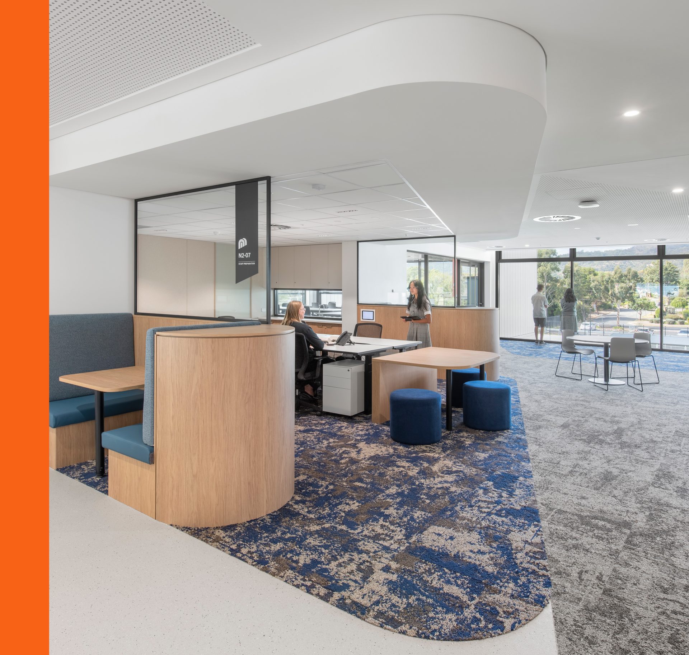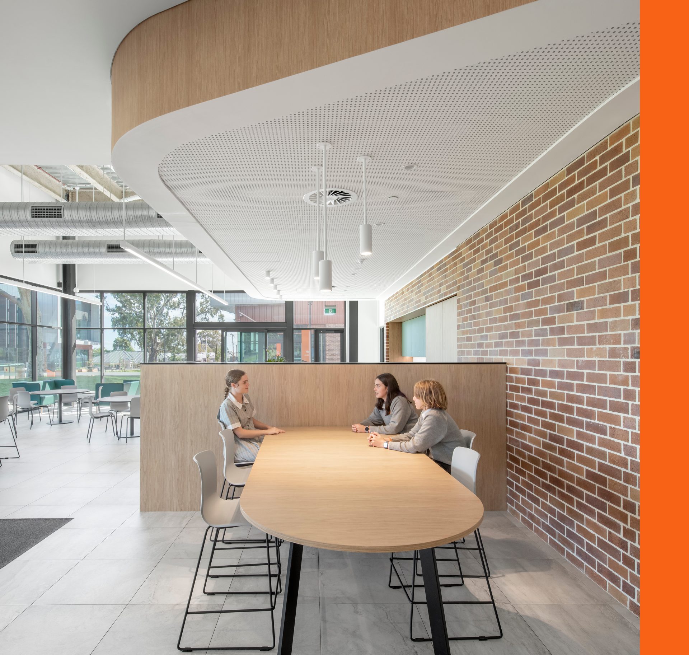Morialta Secondary College is a new 1200 student Year 7-12 school designed to replace existing facilities on an established suburban site, utilising existing playing fields and adapted to a significant 12 metre site cross-fall. Completed within an exceptionally tight design and construction program, an extensive range of learning and specialist spaces were planned over 3 levels with further refinements to the internal learning commons configuration to provide exceptional visual connections to the outside world. The centrally paired Learning Community buildings include a seamlessly integrated Inclusive Learning Unit and this central core building is supplemented by a separate Administration| Performing Arts| VET Kitchen facility, plus a new Gymnasium with sports studios. External works included extensive landscaping, retention of significant trees and new fully accessible pathways to connect carparking and tennis courts. Due to the non-negotiable influx of Year 7 students for the 2023 school term start in a designated Stage 1, an Early Works Package (EWP) was finalised in January 2022, with Stage 1 completed in May 2022 and the remaining Main Works in November 2023. This innovative scheme resolved complex site levels and addressed key contextual design constraints within the sensitive suburban context, in addition to retaining clusters of well-established regulated trees. The success of the design solution was reflected in a prompt approval process via SCAP, thereby maintaining the tight delivery program. This project was designed and delivered in collaboration with Brown Falconer.
- Location Rostrevor, South Australia
- Client Department for Education
- Completed 2023
- Budget $88.4m


