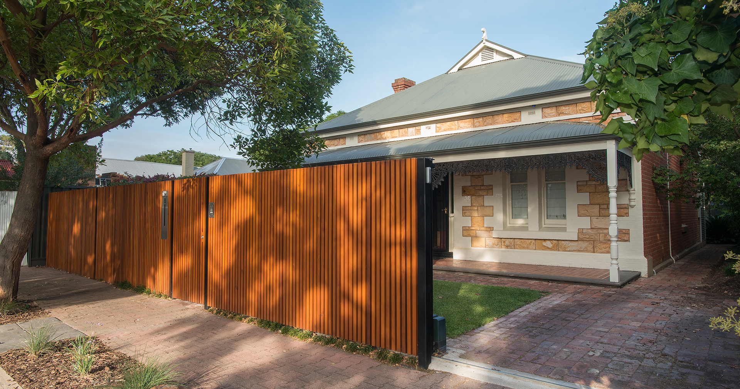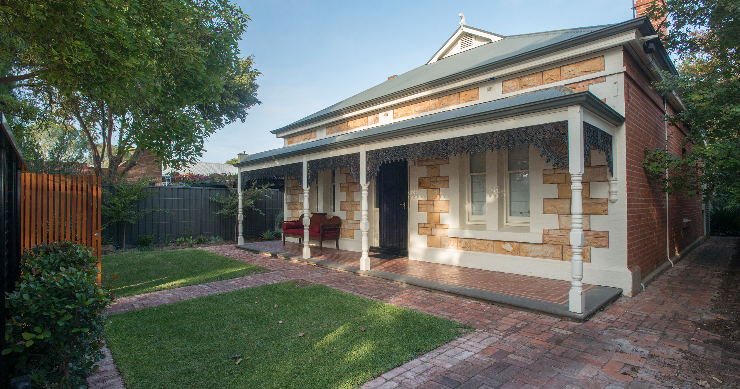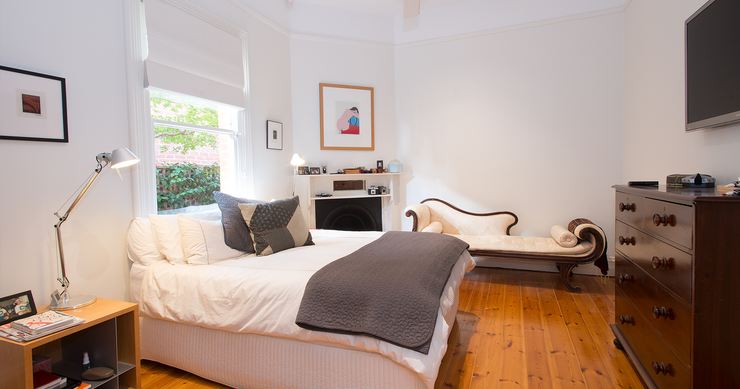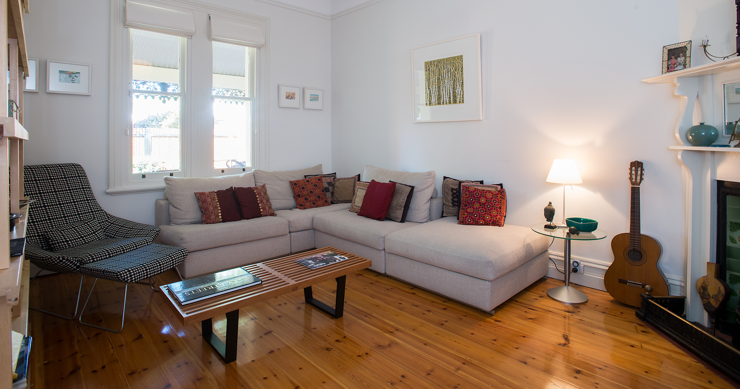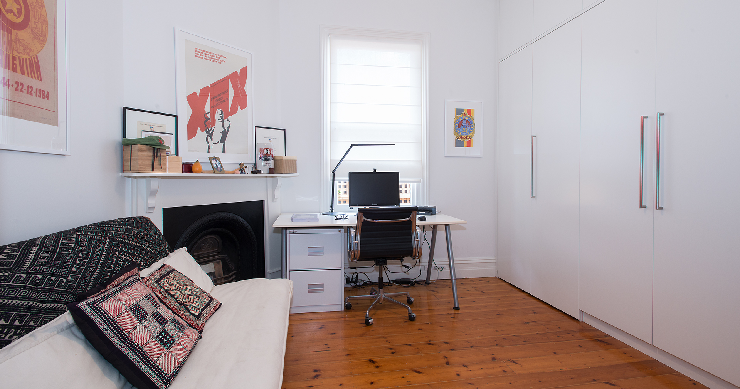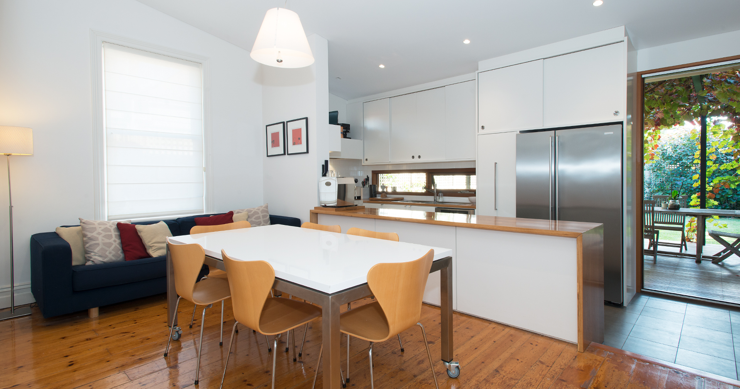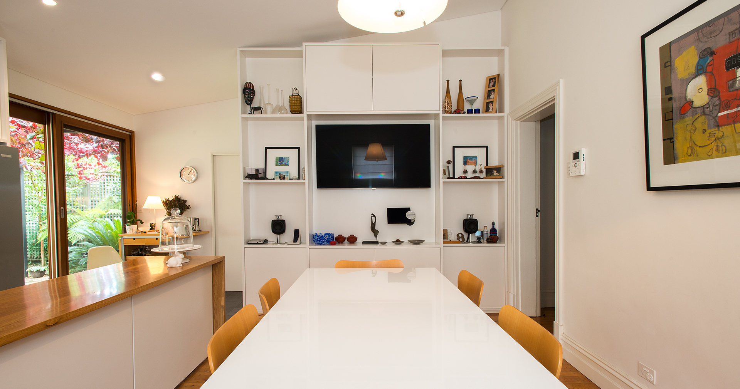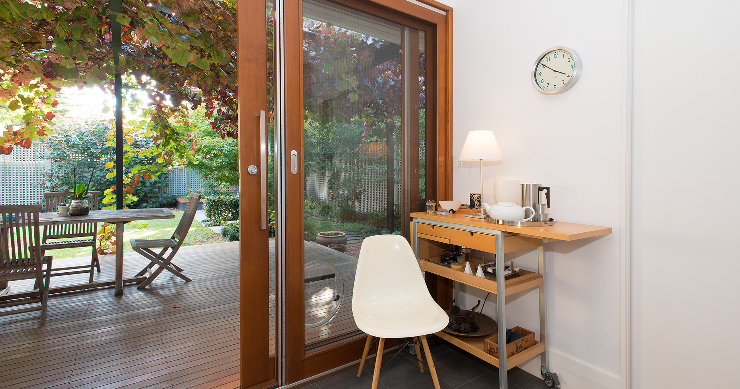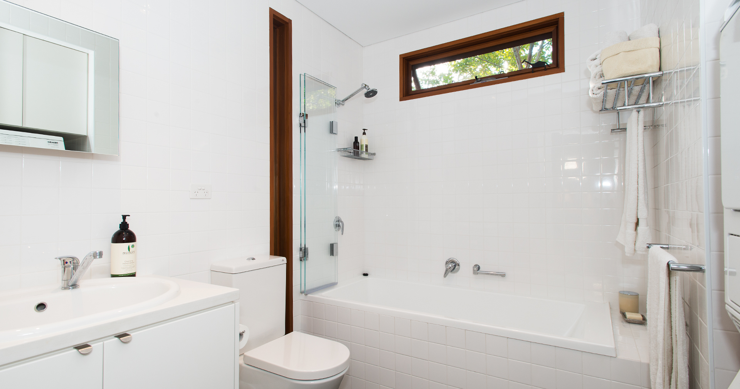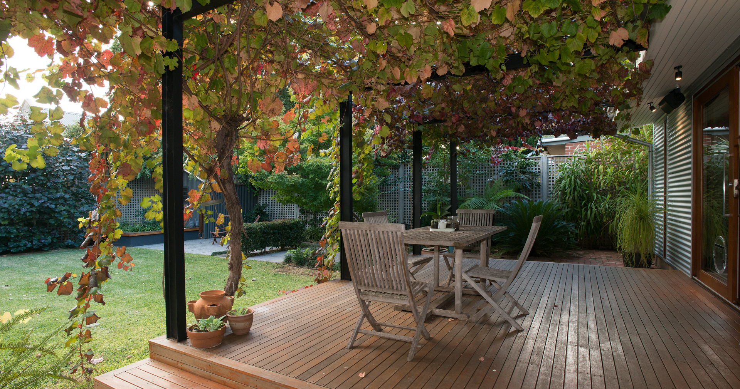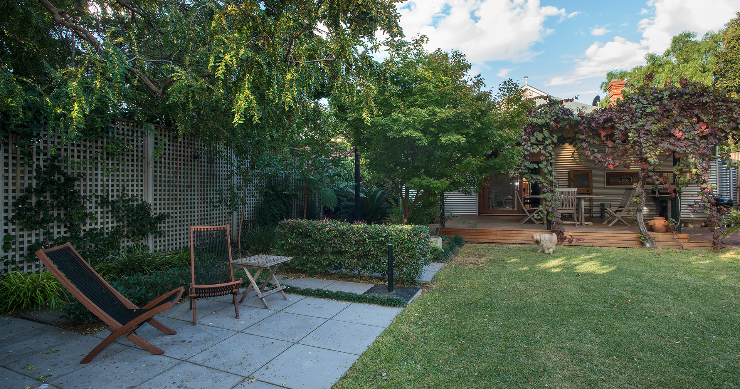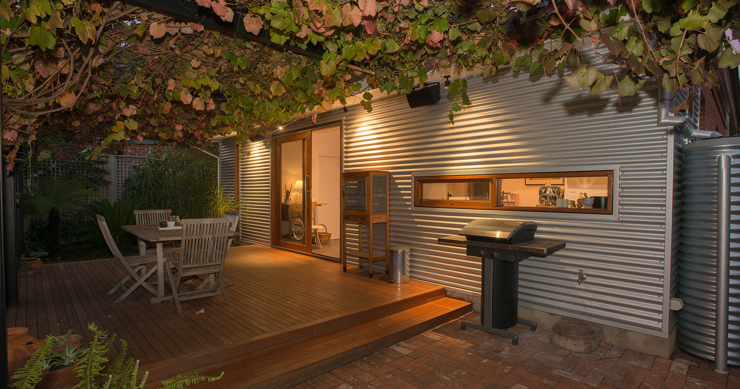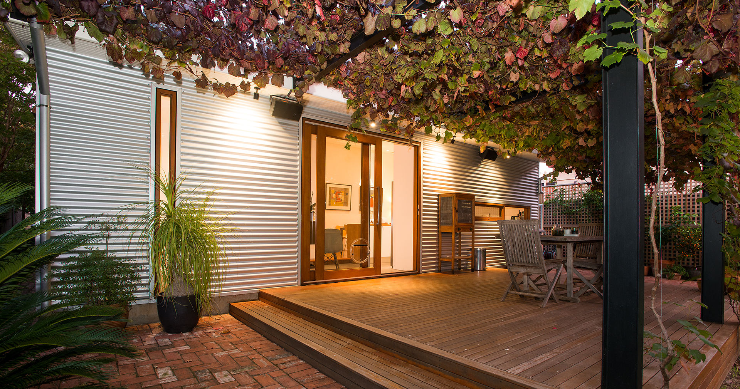Built circa 1905 the house had virtually all of its original features intact when it was purchased by the current owners (lacework, tessellated tiles, door furniture, fireplaces, ceilings and roses, window hardware etc.). A 1970’s refurbishment had transformed a corrugated iron lean-to and ‘breakfast room’ into a kitchen, bathroom, walk in robe and en-suite that were well beyond their use by date. A chance meeting with the second owners, members of the Letcher family and a realisation that their family of 6 had lived in the house with four children raised between 1920 and the early 1970’s inspired the owners to adopt a ‘Less is more’ approach for their family of 3 and to explore the possibility of refurbishing the existing house within its original footprint. The rear section of the house has been substantially remodelled with the removal of structurally unsound single leaf walls, beam and roof structure, but still retains original walls, double hung window, timber floor and a concrete slab from the 1970’s addition. Materials have been selected that are both pleasing in their own right and reference the original construction . Horizontal zincalume cladding has been used for new external wall elements (incorporating air space and reflective and bulk insulation to exceed mandatory requirments) to the Western (rear) elevation (the original house had a corrugated lean-to). A sliding glass door leads directly on to a timber deck that is covered by a steel framed pergola with stainless steel cables supporting deciduous vines that shade the Western walls and windows during the Summer and allow the Winter sun to penetrate and heat the concrete slab adjacent (photos of the original house show a steel tube structure and vines). Windows to the West (the rear family areas face predominantly West) have been carefully placed to maintain privacy from adjoining properties and to allow glimpses of the newly designed garden while remaining well protected from the summer sun. The slated front fence takes its cues from the original picket fence (still partially intact before renovations began) and reclaims a secure family garden area and a sense of privacy while allowing glimpses of the house for the passer by. The original features have been restored, including removal, cleaning and relaying of the original porch tessellated tiles, stripping and repainting of lacework, windows, fireplaces, and fitments. Attention to detail has ensured maximum use of the limited space with carefully crafted joinery, attic storage, centralised media centre and a flexible dining/living room that can be quickly reconfigured for different functions.
- Location Unley, South Australia
- Client Private
- Completed 2013
- Budget $0.25M


