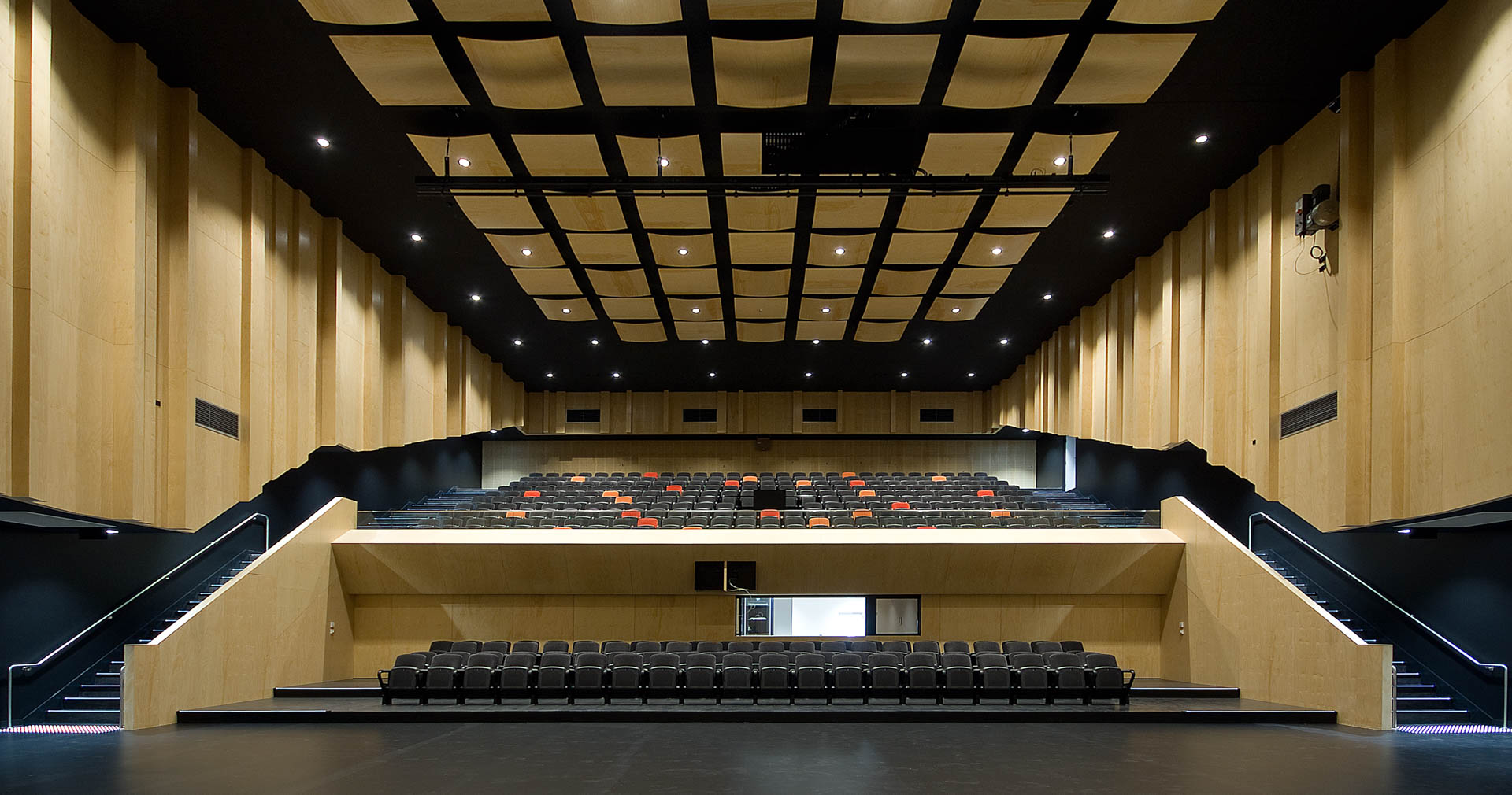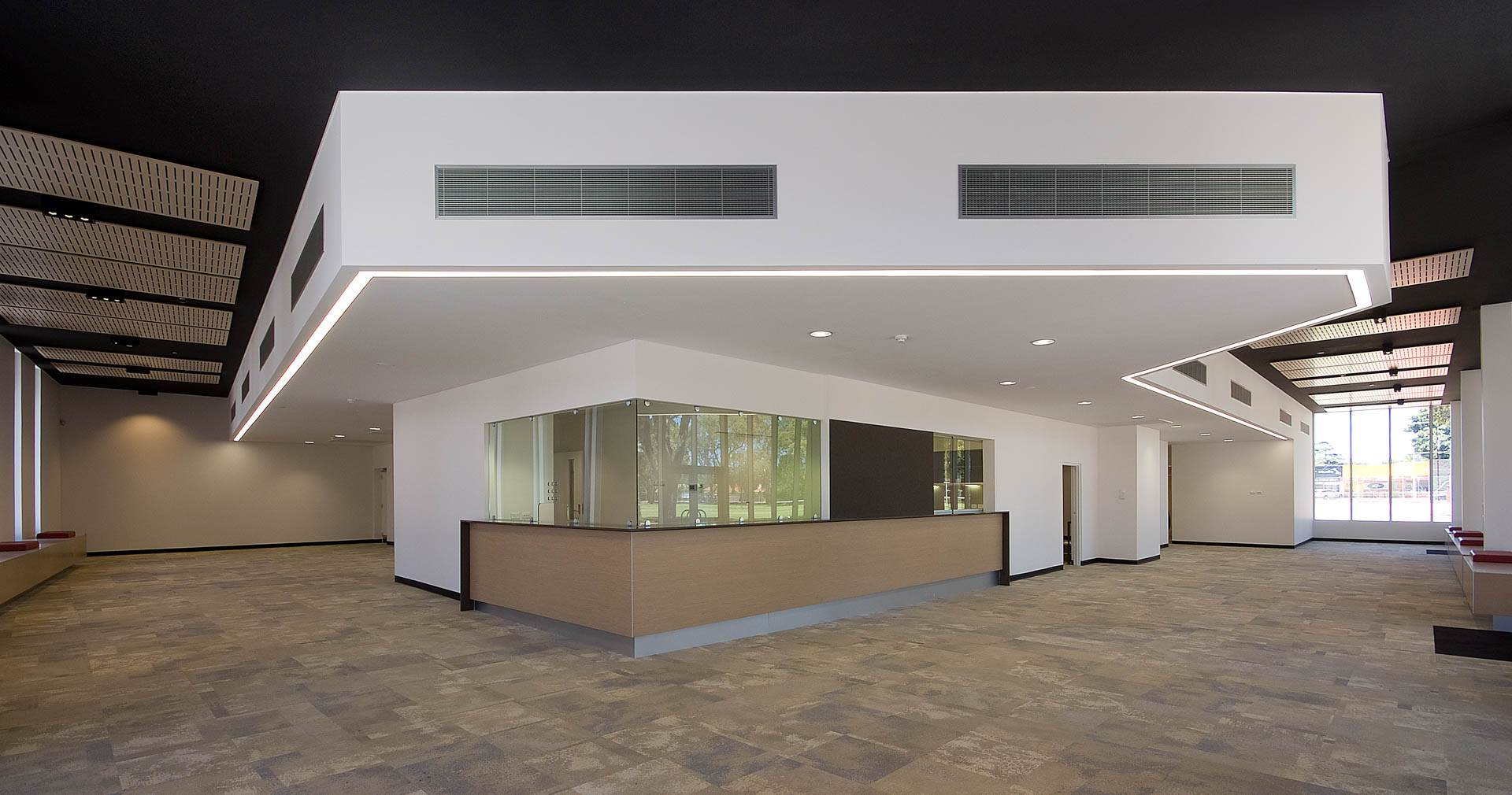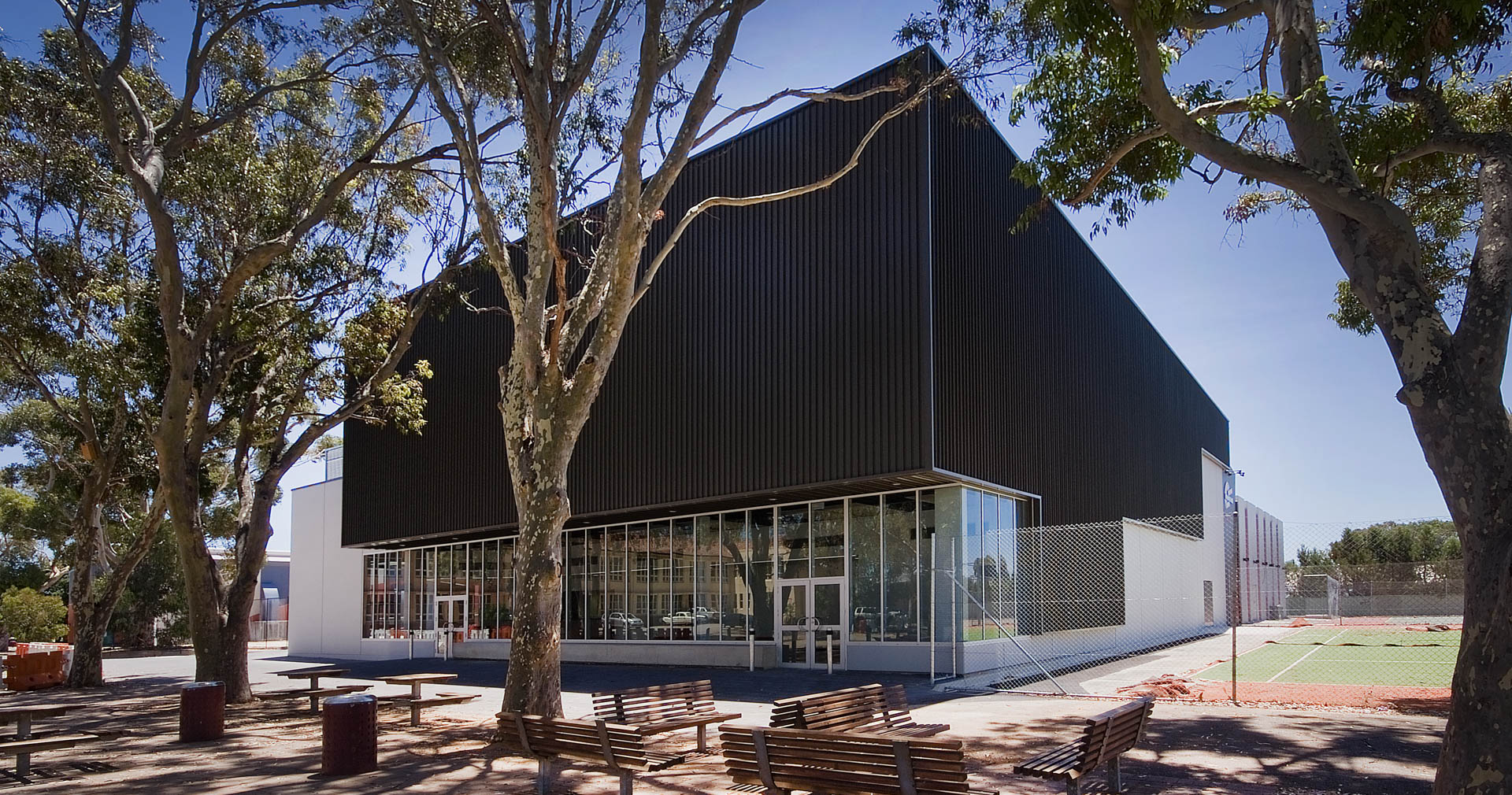Supporting Brighton’s excellent reputation for music, the new Recital Hall is an adjunct to the existing Performing Arts Centre and provides a 400 seat Concert Hall with new amenities. This double storey volume is surrounded by a foyer/lounge, offices, servery, public toilets, marshalling area, back of house and services. Crucially, a new link to existing storage and toilets/change rooms in the existing Performing Arts Centre avoided replication of these facilities in the new Concert Hall, allowing project funding to accommodate an increase in vital seating capacity. Utilised predominantly for chamber and orchestral music performances, the volume of the auditorium was an important aspect in achieving the acoustic engineering design parameters. Befitting the ambience of the venue, the ply panelling is a relatively economical lining product but is designed to produce a modulated surface for both acoustic and aesthetic functions.
- Location Brighton Secondary School, South Australia
- Client Department for Education
- Completed 2014
- Budget $18M
Awards
- Best Commercial Fit Out Award from The Association of Wall & Ceiling Industries of South Australia 2014






