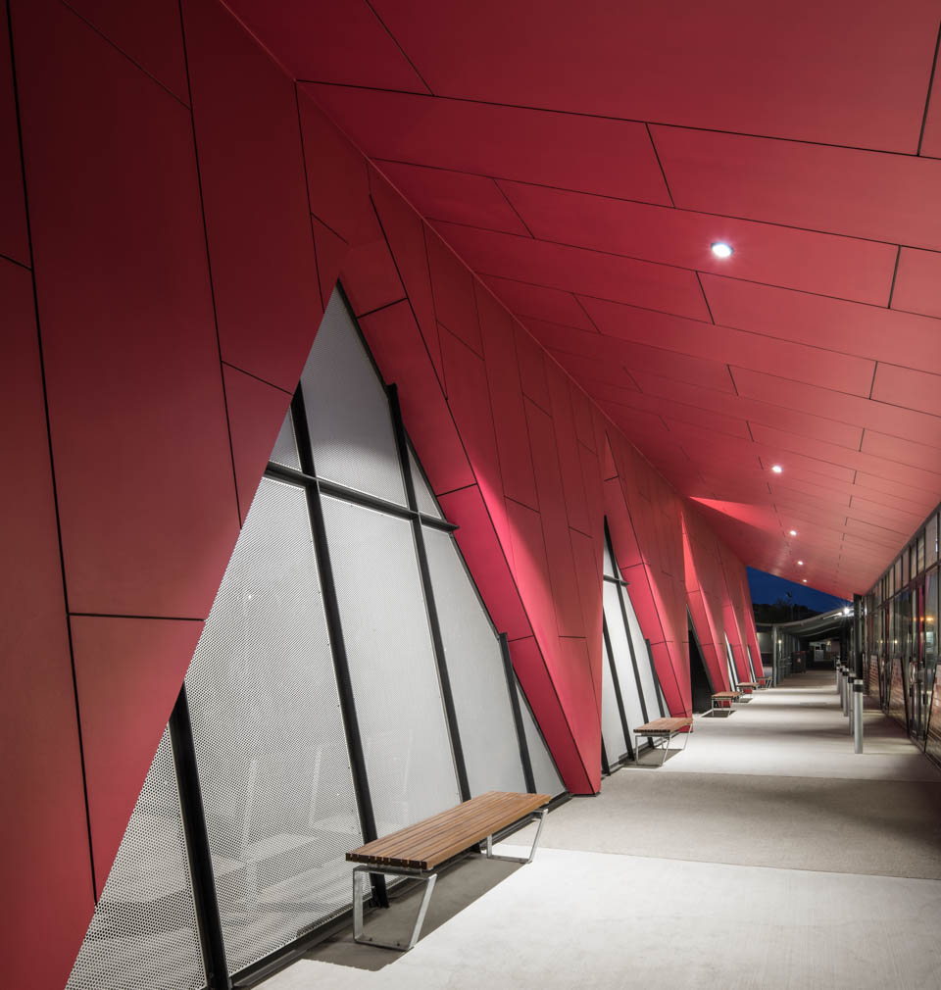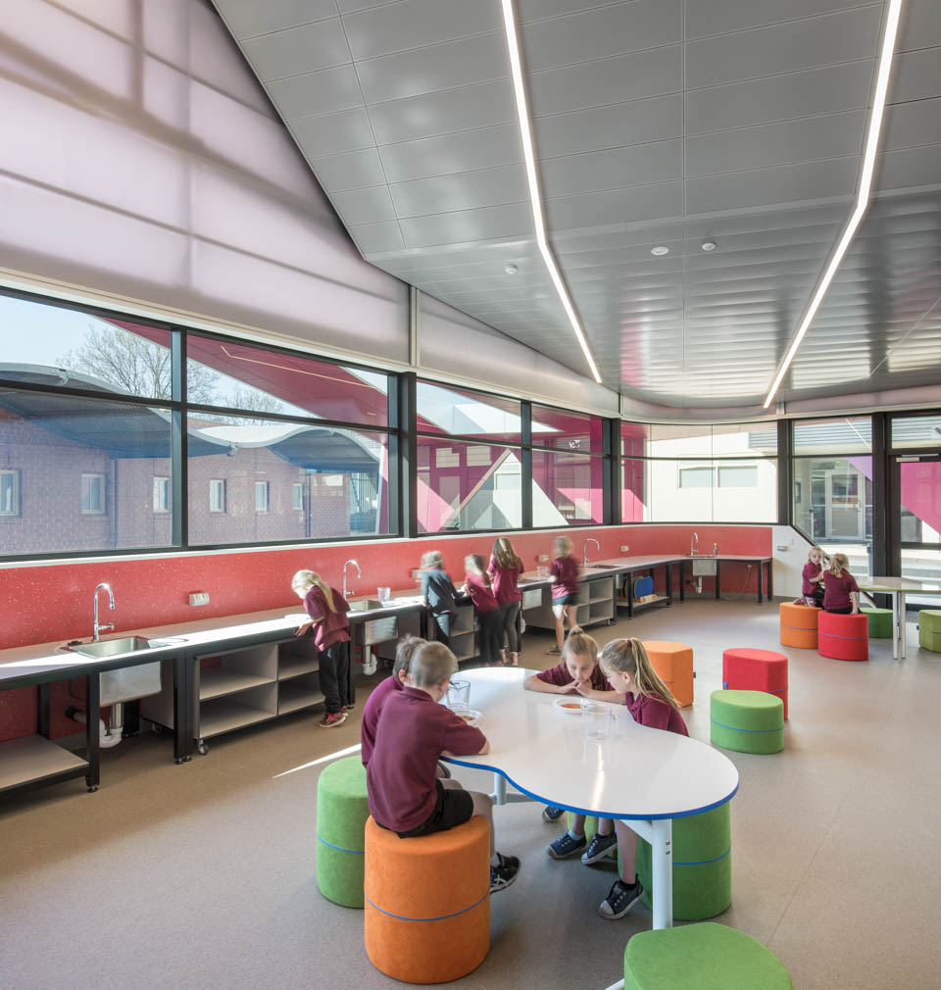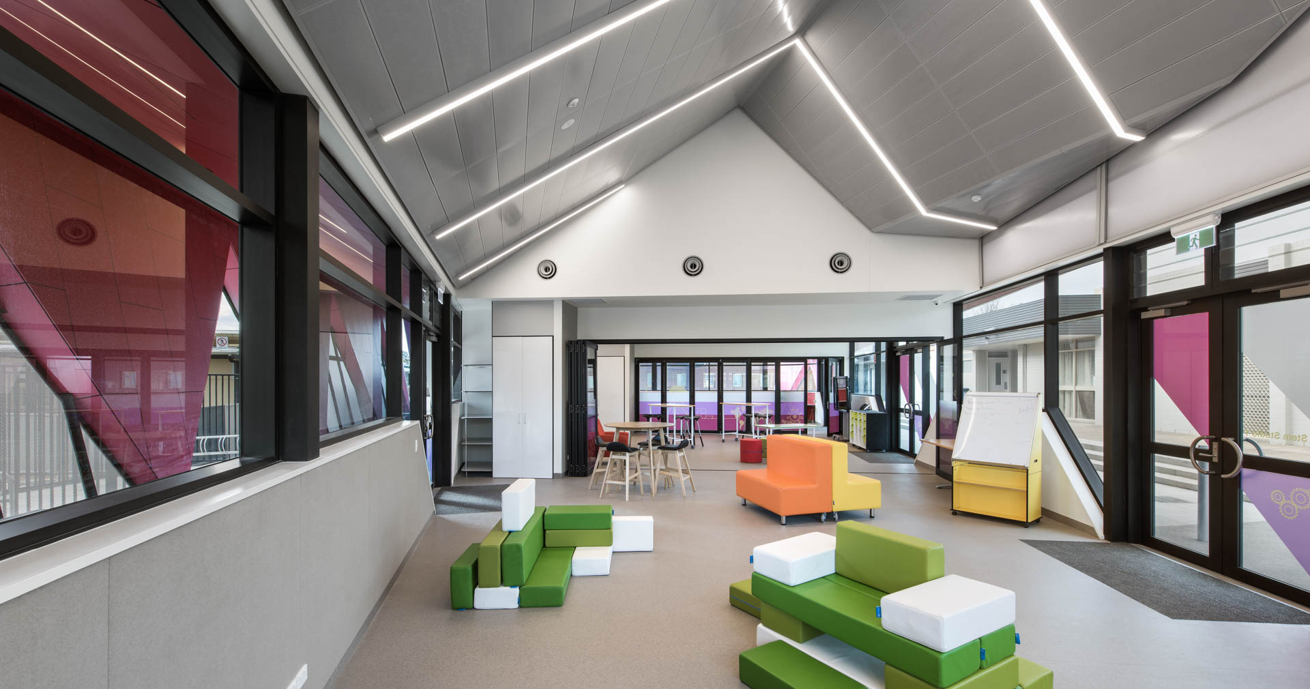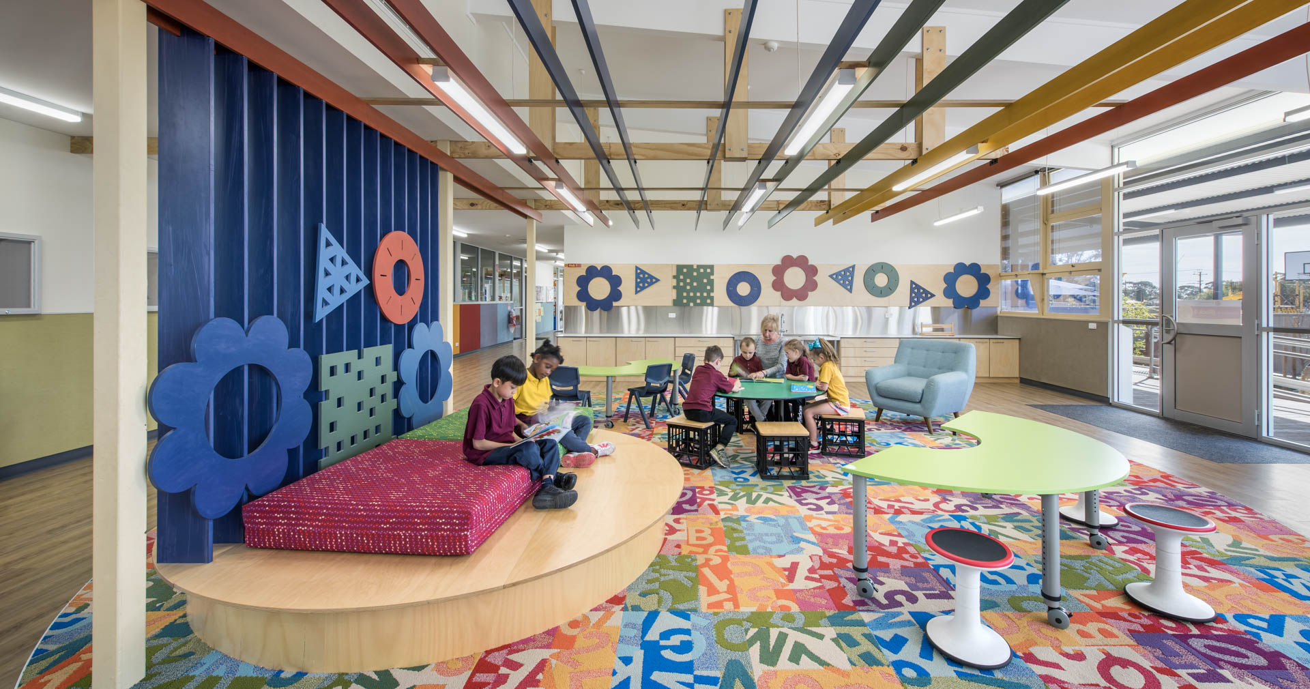The new STEM facility at Swallowcliffe P-7 offers an exciting new environment with a practical approach to learning for many children with challenging socio-economic backgrounds. Together with the school, we developed a new building metaphorically reflecting the literal acts of play and learning, in this case likened to the simplest form of play; the act of folding paper, or origami. The roof takes inspiration from this idea, evoking one single sheet of paper that is folded multiple times to create canopies, voids, ebbs and flows. At the children’s level, glazed red bricks in varying tones of red are set out to create a mottled effect, inviting a tactile interaction with children, whilst the ‘scattered’ bond pattern reflects the random but purposeful patterns of brain activity. STEM activities are driven by impromptu interactions, and this building seeks to inspire imagination through its presence, geometry and materiality. The smooth, rounded corners of the glazed brick base invites a sense of embrace for small children. Materials are teaching opportunities in themselves and in this regard, glazed bricks were selected to reflect permanence, craftsmanship, tactility, environmental compatibility and most importantly, fun. The stand-alone STEM facility incorporates three highly flexible STEM studios which are divided by large bi-fold doors. These spaces cater for ever changing technology whilst supporting collaboration and design thinking, in addition to displaying the outcomes of project activity essential in a STEM environment.
- Location Davoren Park, South Australia
- Client Department for Education
- Completed 2018
- Budget $6.5M
Awards
- 2019 SA Chapter Australian Institute of Architects Commendation for Educational Architecture.
- 2019 Learning Environments Australasia SA Chapter Commendation for Renovation over $5M.







